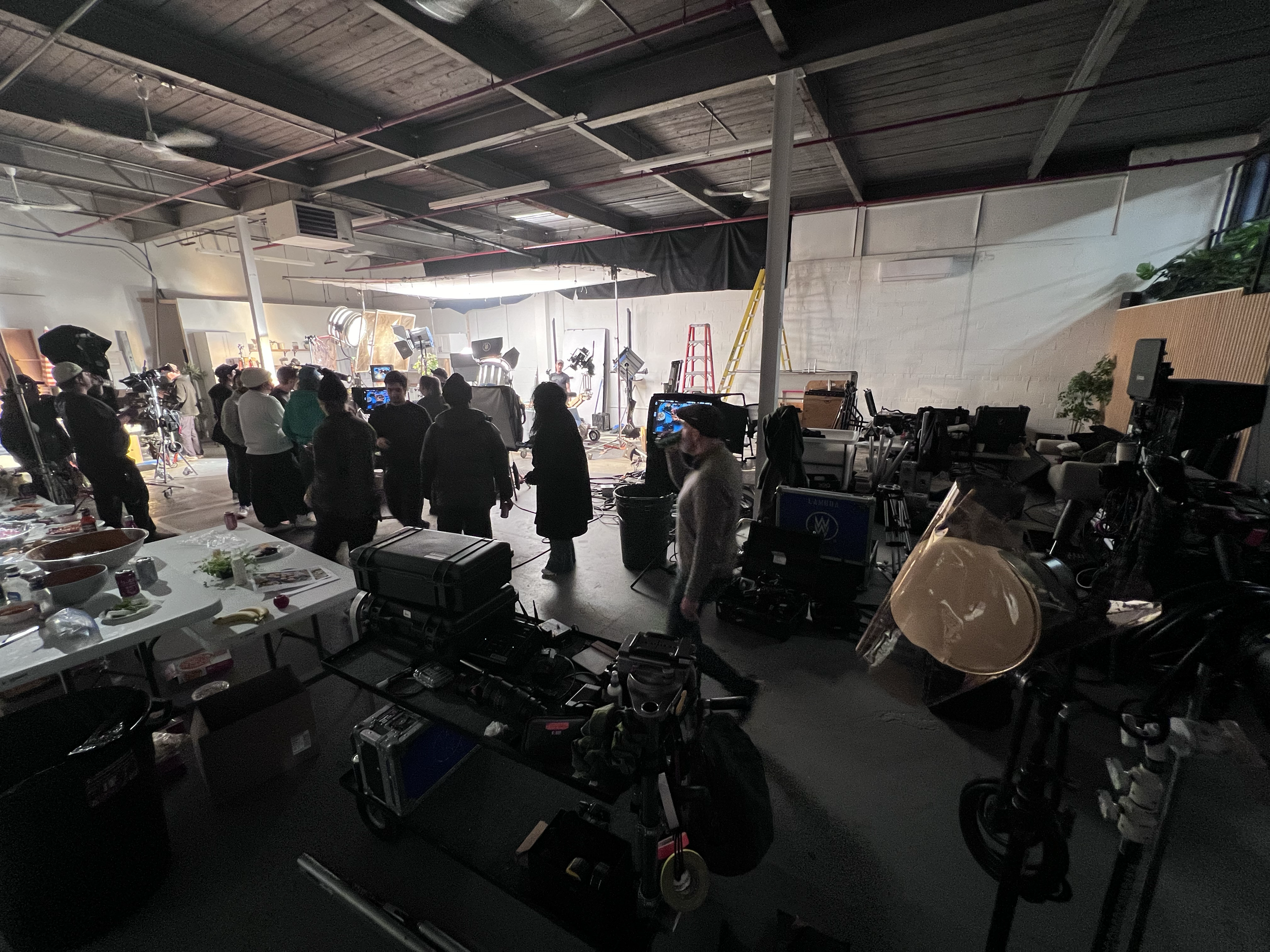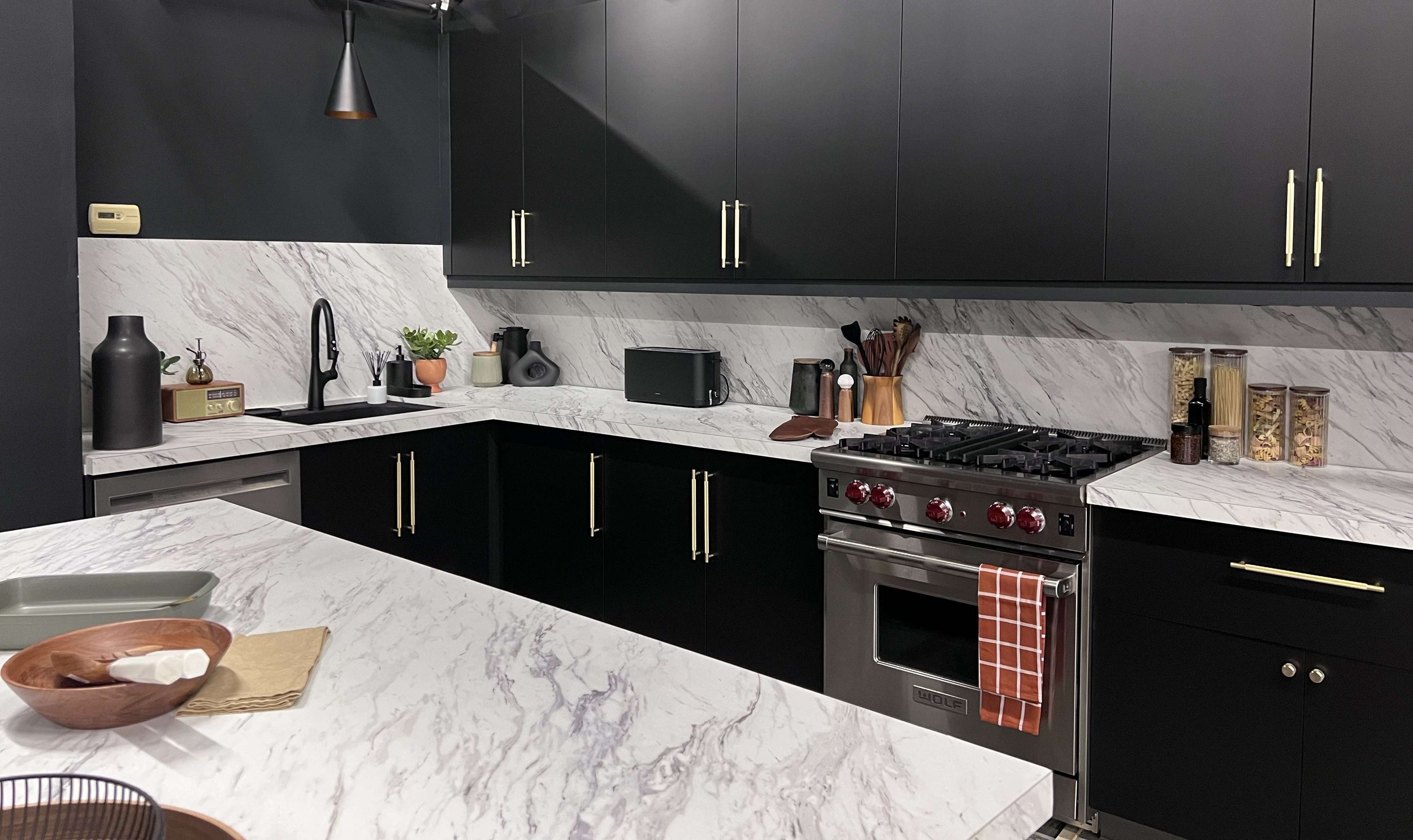








Pending 3rd kitchen in Studio 1. This was temp change to blue kitchen. The components will be used for a permanent build where set walls are now.



Studio 1
3800 sf - 45’ x 79’ + client area mezzanine
Studio 1 is a large studio suitable for many types of productions. We have a wide selection of set walls with jacks that you are free to use to extend the kitchen sets or create room sets. It has its own 10’ x 10’ truck height dock.
It’s popular for commercial food shoots since it has two full camera-ready spaces with more room around them for camera angles, lighting, crew, and clients, than other ready-to-shoot kitchen day-rental studios in Toronto.
Full build and Ikea part specs are available by request for client modifications. The system includes Sektion SE cabinets, Utrusta hardware, Axstad matte white facing, Karlby oak veneer countertop, Maximera MA - white/Havstorp turquoise cabinets, Bagganas handles.
Besides Ikea options, there are a handful of local suppliers that provide different finishes, handles, and accessories for the Sektion system, such as Allstyle Retrofit and EasyAfford
FEATURES
14.6’ clear ceilings
camera-ready hero kitchen w/ light-able window, burners on wheeled island with self-contained propane
Camera-ready prep kitchen w/ commercial kitchen stainless prep tables
Pending 3rd semi-functional kitchen that is black cabinets and black and white marble surfaces, to be re-installed as own set. This is how it was set up with temporarily swapped-in components over the blue kitchen
tons of housewares, tablecloths, napkins, plates, saucers, silverware, glasses, mugs, pitchers, trays, prop plants, to decorate the sets, all free rentals.
food-stylist-designed prep kitchen has appliances, tools, kitchen utensils, pots, pans, etc.
glass-enclosed private client lounge overlooks everything, with a dedicated AC unit, small smart TV.
comfy and private large greenroom for makeup, hair, and/or wardrobe.
2 Private washrooms
shower in separate room
Lighting outlets: 2x 20A on columns by the white kitchen, 3x 15A on east wall, and more outlets along prep kitchen wall.
3 individually controlled A/C units
10x10 dedicated dock, with 10x10 interior door. Yes, you can bring in a vehicle on a flatbed.
private, dedicated truck-level loading bay
can record sound with conditions and prep - please ask
5’ x 10’ rolling shoot platform with durable white standing surface. This allows up to 75’ camera to background shoot distance, for an amazing flattened perspective desirable for fashion and people shoots.
chain-drive roller blinds on all windows. They are all east-facing.
what’s Included
Manfrotto 816 9.5’ studio stand w/ 3/8” bolt for head (variety of heads available for rent)
5x extension cords
12’ stepladder
6’ stepladder
3’ stepstool
2x sawhorses
Tabletop for sawhorses
6x folding tables
10x folding chairs
Directors chair
8x 6” spring clamps (Pony clamps)
power bar with 3 USB charging ports
tons of different sizes and configurations of set walls and jacks
greenroom / HMU / styling room
clothing steamer
wardrobe rack w/hangars
glass-enclosed elevated boardroom/client area
coffee / cold drink station
free parking
Bluetooth speakers
Bell Fibe 1.5 high-speed internet / WiFi 6E
dishwasher
2x gas ranges (additional available)
gas oven
electric oven
2x full-size refrigerators
apartment-size refrigerator in dock area
chest and upright freezers available as add-ons
rolling baker’s racks & trays
wet/dry shop vacuum
platform dolly
hand cart
Studio 1 conference room / video village.
Studio 1 greenroom / wardrobe / HMU room below conference room / video village.
Studio 1 Kitchen #3. Shown as temporary facade over blue kitchen. We have the components and plan to recreate it on the right of the blue kitchen with a similar look.



